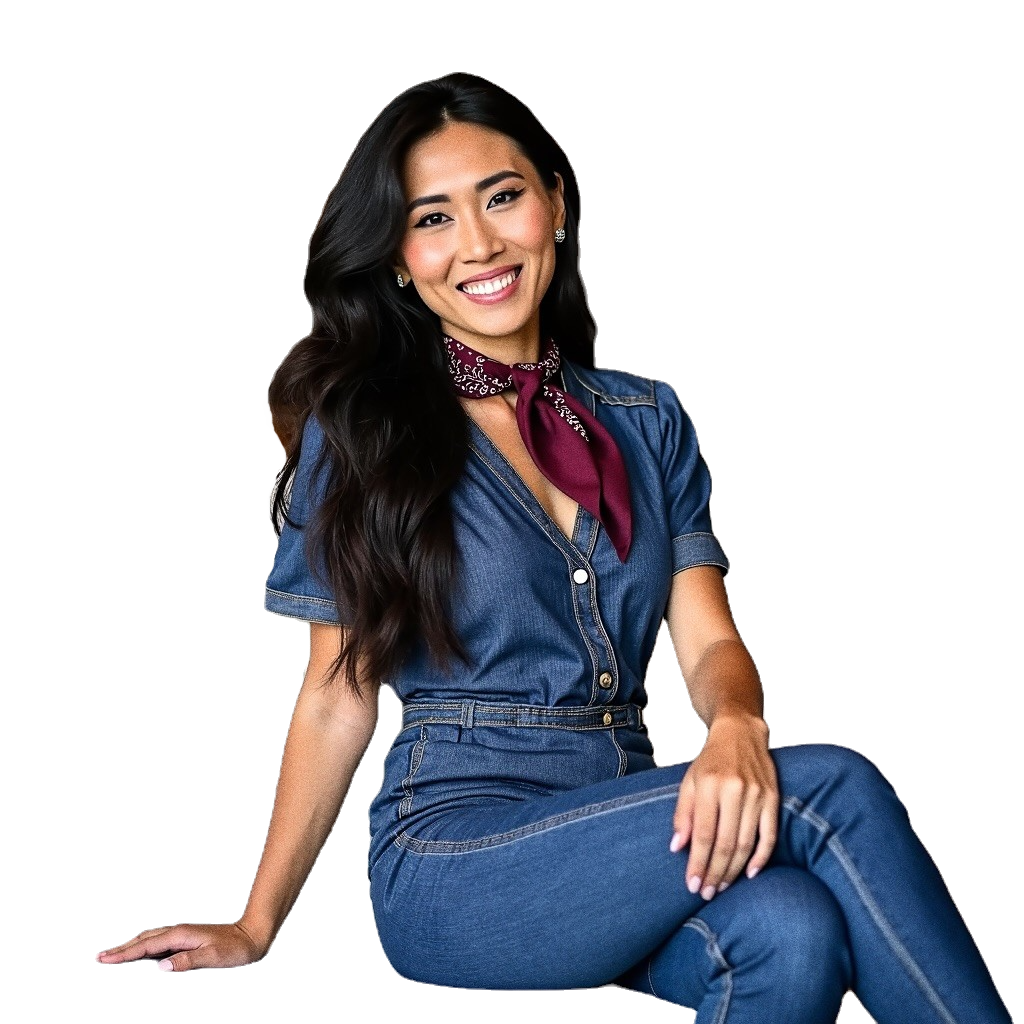
Inspired interiors, rooted in innovation and intention.


We deliver spaces that elevate how communities live, work, play, and rest.

tphan.studio
tphan.studio
tphan.studio
tphan.studio
tphan.studio
tphan.studio
tphan.studio
tphan.studio

tphan.studio, LLC. is founded by TRAM PHAN, RID, NCIDQ, a licensed designer with over a decade of experience crafting branded interiors for businesses in workplace, retail, multifamily, and other creative commercial markets. Known for her ability to tackle complex design challenges, she integrates space planning with custom interior components while collaborating with all trade partners & stakeholders to bring each project to life.
As a first-generation immigrant, Tram's sense of PURPOSE in architecture emerged from her early cultural and environmental shifts. She has experienced firsthand how built spaces can create opportunities, forge connections, or leave someone (or whole groups of people) feeling unmoored.
This observation cultivated her MISSION to design equitable spaces that elevate how people live, work, play, and rest. By leveraging empathy and sometimes pure intuition, she curates practical environments that empower both individuals and communities.
Tram’s VISION is to transform everyday spaces into extraordinary experiences alongside a global team of passionate forward-thinking co-creators. Together, they shape a sustainable future through responsible design.
Born in Nha Trang, Vietnam and raised in Baton Rouge, Louisiana, Tram now calls Austin, Texas home, with part-time residence in Berkshire County, Massachusetts.
Her multicultural background fuels her VALUES-DRIVEN APPROACH to design, ensuring her solutions are rooted in context and resonate with the communities they serve.
CORE VALUE 01
We love what we do.
We’re a next generation team of passionate creatives, tech enthusiasts and problem solvers, driven to craft spaces with purpose and personality. We love what we do, because we have FUN doing it.
CORE VALUE 01

CORE VALUE 02
We go the extra mile.
We innovate boldly, collaborate openly, and champion “responsible” solutions. Our bar, by default, is efficient, sustainable & equitable.
CORE VALUE 02


CORE VALUE 04
We talk straight.
Candor is at our core. We communicate clearly, follow through on promises, and value transparency in everything we do. We want you to enjoy the process as much as the final deliverables.
CORE VALUE 04


CORE VALUE 03
We tailor-make.
Every client is unique, and so are our solutions. We listen, adapt, and deliver designs that reflect your goals.
CORE VALUE 03

Services/ Process
Whether you need full interior services or à la carte solutions, we're here to help.
-
Initial Consultation
-
Identify goals
-
Define project scope
-
Space programming
-
Initial budget projection
-
Project timeline
01 Pre-Design
-
Field verification
-
Test fit (spatial feasibility studies)
-
Visioning (translate brand & identity guidelines into an interiors concept design)
-
Code & compliance due diligence
02 Schematic Design
-
Material/ finish selections
-
Plumbing & lighting fixture selections
-
Preliminary power & ceiling plans
-
Preliminary pricing notes
03 Design Development
-
Security/ MEP/ Structural/ Civil coordination as needed
-
Bid set
-
Permit set
-
Construction set
-
Permit applications
04 Documentation
-
Permit expediter coordination
-
Solicit, review, level, & qualify GC bids
-
Value Engineering
-
Process RFI's & Submittals
-
Respond to city comments
-
Site walks
05 Construction Admin.
-
Furniture
-
Signage
-
Environmental Graphics
-
Art
-
Accessories
-
Biophilia
06 Finishing Touches
SERVICES/ PROCESS
Whether you need full interior services or à la carte solutions, we're here to help.
01 Pre-Design
-
Initial Consultation
-
Identify goals
-
Define project scope
-
Space programming
-
Initial budget projection
-
Project timeline
02 Schematic Design
-
Field verification
-
Test fit (spatial feasibility studies)
-
Visioning (translate brand & identity guidelines into an interiors concept design)
-
Code & compliance due diligence
03 Design Development
-
Material/ finish selections
-
Plumbing & lighting fixture selections
-
Preliminary power & ceiling plans
-
Preliminary pricing notes
04 Documentation
-
Security/ MEP/ Structural/ Civil coordination as needed
-
Bid set
-
Permit set
-
Construction set
-
Permit applications
05 Construction Admin.
-
Permit expediter coordination
-
Solicit, review, level, & qualify GC bids
-
Value Engineering
-
Process RFI's & Submittals
-
Respond to city comments
-
Site walks
06 Finishing Touches
-
Furniture
-
Signage
-
Environmental Graphics
-
Art
-
Accessories
-
Biophilia




















